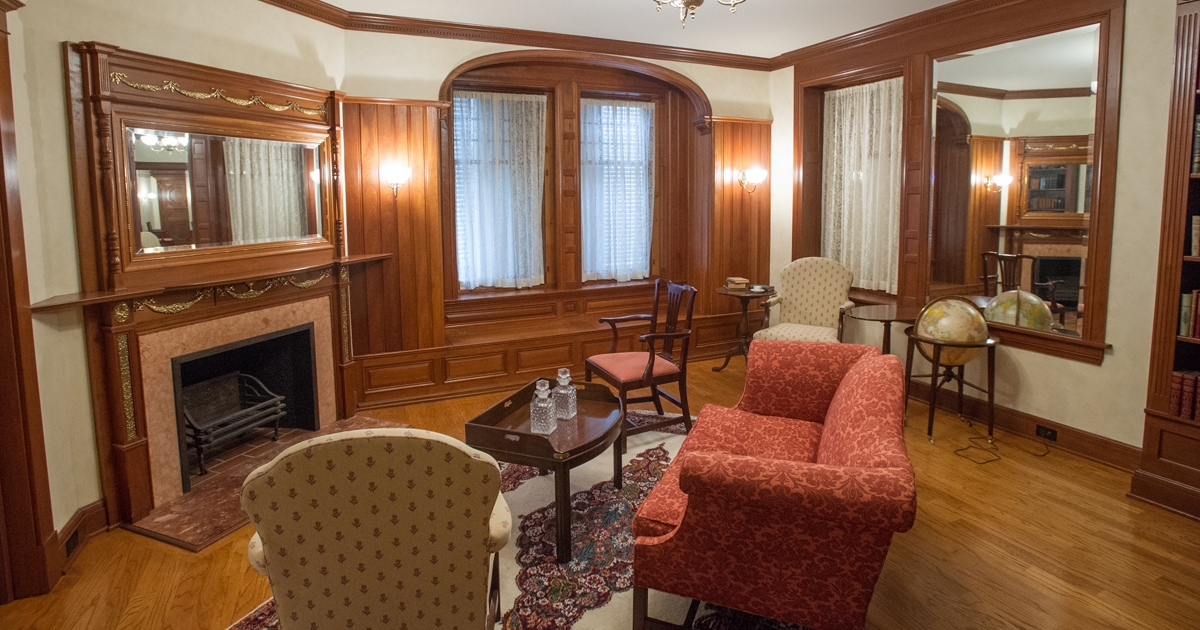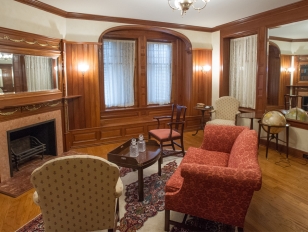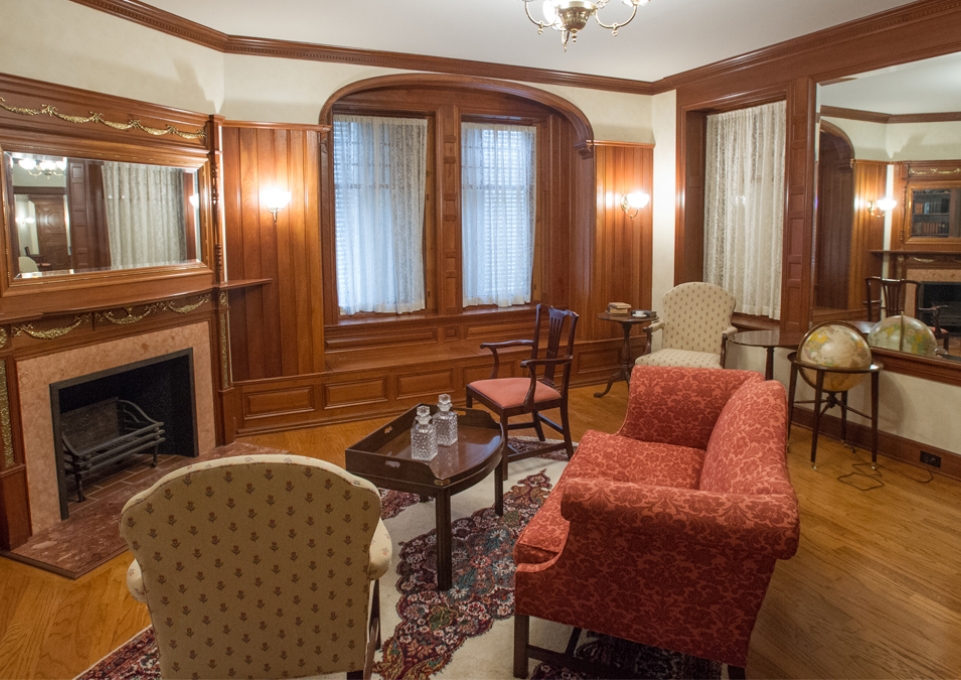
A distinctive piece of Buffalo history is preserved at Buffalo State College, a throwback to a time when mansions dotted the city’s landscape and the Gilded Age was in full swing.
Located in Rockwell Hall, the Metcalfe Rooms preserve a small but elaborate part of the Metcalfe house, an exquisite home built at 125 North Street in 1884 and torn down in 1980. The home’s dining room and library were reassembled in Rockwell Hall, with the Metcalfe Rooms officially debuting to the public in 1989.
“It helps preserve an important element of Buffalo architecture and the history of design in the city,” said Francis R. Kowsky, SUNY Distinguished Professor Emeritus, who for many years taught art history in the former Fine Arts Department at Buffalo State. “It also helps to enhance Rockwell Hall.”
The Metcalfe house was commissioned in July 1882 by Erzelia Metcalfe, widow of the prominent banker James H. Metcalfe, and designed by the renowned New York City architectural firm of McKim, Mead & White. Unlike the larger mansions around it, the home was designed in the more informal style of a suburban or country house, a newer architectural style at the time. The house was influenced by an appreciation the firm had for American colonial architecture, Kowsky said.
“The house was unusual in that McKim, Mead & White became famous for these giant mansions that they built, like the Williams-Butler house—now UB’s Jacobs Executive Development Center—at Delaware Avenue and North Street. The Metcalfe house was a bit earlier.”
Incidentally, the White of McKim, Mead & White was Stanford White, one of the era’s most illustrious architects. His commissions included the Washington Square Arch, the New York Herald Building, and perhaps most famously Madison Square Garden, where, ironically, he was shot and killed by millionaire Harry Thaw in the highly publicized love triangle dubbed the “trial of the century.” His firm also designed the house at 690 Delaware Avenue (the present LiRo Group building) and a mansion that formerly stood on the site of what is now a Walgreens at Delaware and North.
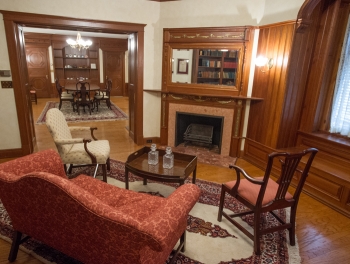 Erzelia Metcalfe lived in the North Street home with her son James, who went on to become a well-known literary critic in New York City.
Erzelia Metcalfe lived in the North Street home with her son James, who went on to become a well-known literary critic in New York City.
“He was a formidable voice in American theater in New York, and he was vicious,” said Anthony Chase, assistant dean of the School of Arts and Humanities, noting that James Metcalfe would also use his voice to create positive change in the theater world. For instance, through his writing, he urged government officials and theater owners to enforce safety standards after the 1903 Iroquois Theatre fire in Chicago resulted in 602 deaths.
The home was sold in 1905, and in 1921 became a boarding house, which it remained until the late 1970s, before it was demolished. A garden created in the 1990s when the Varity Corporation owned the property now occupies the site.
Kowsky played an integral role in bringing the Metcalfe dining room and library to Buffalo State. He fiercely opposed the demolition, but when it became clear that the home would be torn down, Kowsky worked to salvage what could be saved. He contacted a friend at the Metropolitan Museum in New York and asked if the institution would be interested in preserving a part of the home’s interior. It was, and the museum ended up with the entrance hall and staircase from the home. They can now be viewed in the American Wing at the Met.
The library and dining room were also available at the time, and Buffalo State decided it had space available to re-create the rooms either in Rockwell Hall or in another location on campus. Delaware North, which owned the property at the time, agreed to pay for the dismantling and shipment of the rooms, while reconstruction was financed through private donations.
“The interiors, fitted out by local woodworkers, made up about a third of the price of the house,” observed Mosette Broderick, clinical professor of art history at New York University, in her book Triumvirate: McKim, Mead & White; Art, Architecture, Scandal, and Class in America’s Gilded Age. In order to retrieve the interior artifacts from the home, staff members from the Met came to Buffalo during the winter, and dismantled the rooms, piece by piece, and put them in crates.
“It was a terrible winter—February, if I recall—and the place was unheated,” Kowsky said. “It was bitter, bitter cold, and they had these portable gas heaters, and they just worked away. I think it took them a week to get everything taken down and packed up and labeled and shipped off to New York and Buffalo State. They were stored in the ‘bomb shelter’ in the basement of Upton Hall.”
A carpenter named Bernie Sekera put the rooms back together in Rockwell Hall, using photographs that were taken right before the demolition. It wasn’t easy, Sekera told the Buffalo News in 1989. He was left with boxes of cracked and splintered pieces to work with.
“As you get more of it together, the pieces pretty well fall into place," Sekera said at the time. “But I’ve got little baggies of moldings left over.”
Judith Wolf, Ph.D., then development coordinator for the arts in the Faculty of Arts and Humanities dean's office, guided the project.
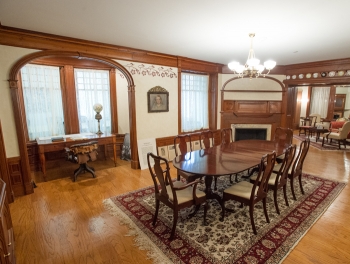 The rooms preserve the solid cherry interiors of the library and dining room, and also include the rooms’ intricate fireplaces and mantels, as well as the original ornate trim work. Despite being in a boarding house for over 55 years, the woodwork was in good shape, Kowsky said, but it needed to be cleaned of a layer of white paint. Buffalo State’s Art Conservation Department helped with this.
The rooms preserve the solid cherry interiors of the library and dining room, and also include the rooms’ intricate fireplaces and mantels, as well as the original ornate trim work. Despite being in a boarding house for over 55 years, the woodwork was in good shape, Kowsky said, but it needed to be cleaned of a layer of white paint. Buffalo State’s Art Conservation Department helped with this.
The purpose of bringing the rooms to Buffalo State was to maintain them for posterity, and to have a unique space for special events, Kowsky said. And while it would have been better to save the Metcalfe house, at least parts of its history live on.
“Buffalo State was very fortunate to get these rooms and put them in place,” Kowsky said.
Photos by Bruce Fox, campus photographer.
See more photos of the Metcalfe Rooms in Rockwell Hall on the Buffalo State Photography Services website.
